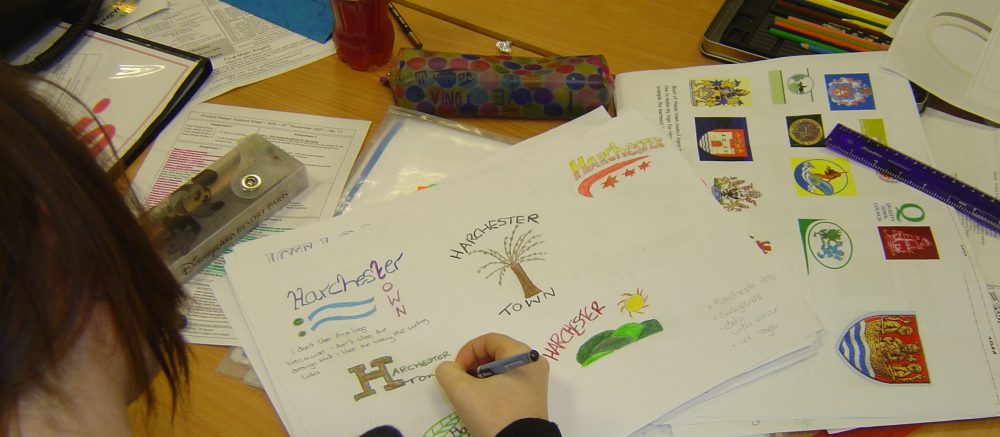Under Construction
- Step by step of how to draw a simple Orthographic, which is in 3RD ANGLE. It is a simple L-block shape and this focuses upon layout and the concept.
- A sheet with lots of little hints and tips to help students achieve accurate and correct orthographic drawings which can be used in projects
- Basic Sheet showing a room in 3rd Angle Othrographic
- Two sheets giving information and details needed for floor plans in Orthographic
From the Project Guidance Section – Link here
- Background on how Orthographic drawing is used for Working Drawings, part of the ‘Project Guidance Sheets’ section
