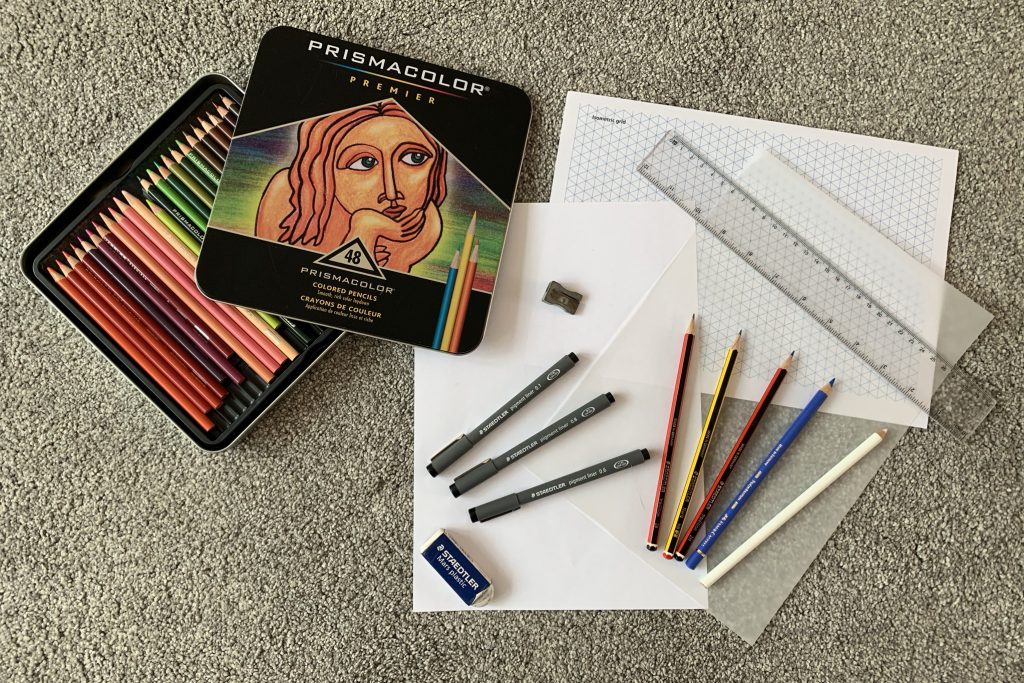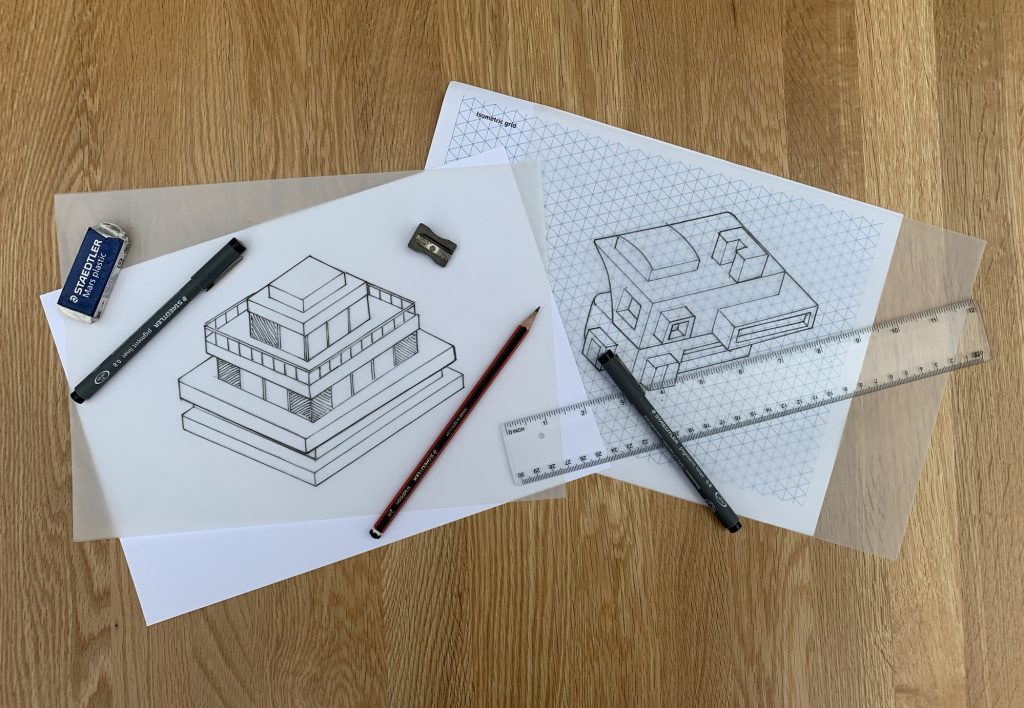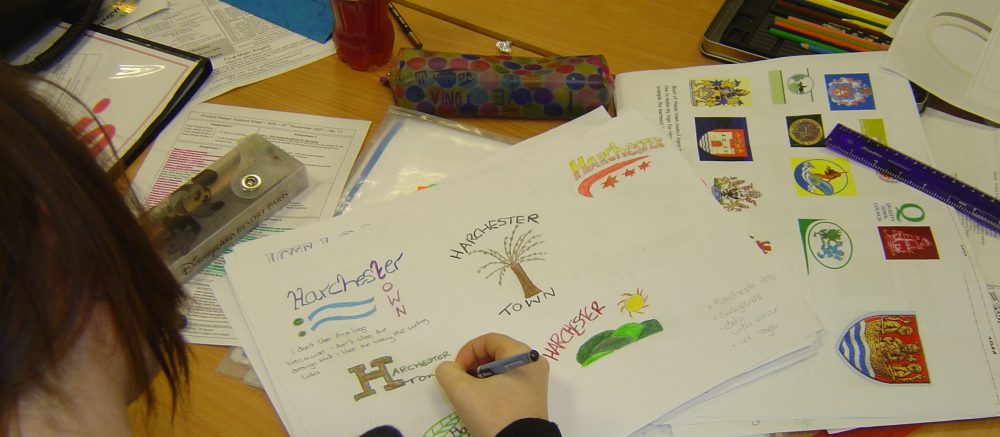Getting Started

Equipment – Some Suggestions
Paper
- A3 Paper – 80gm2 or above
- A4 Paper – 80g/m2 or above
- Isometric Grid Paper
- Tracing Paper
- A4 or A5 Sketch Book (A5 is nice to carry around when out, A4 is nice to work on & store responses)
Pencils & Equipment
- 2H Pencil – For outlining/drafting
- Blue Pencil – For drawing and outlining
- HB Pencil – General use
- 2B Pencil – For shading and tonal work
- White Pencil – To work on different coloured papers
- Coloured Pencils – Parisma’s (new name for Karisma’s, still the best!)
- 0.1 approx. Fine liner – For Crease Lines
- 0.6 approx. Fine liner – For Profile Lines
- Clear Rule – 300mm – 500mm if possible – ensure millimetres are clearly shown
- Easer – Staedtler are good
- Pencil sharpener- metal sharpeners are still the best
Additional
- Adobe Scan App for the mobile phone (Other Scanning apps are available). Enables you to store and clean up drawings, and then upload them
- Folders – A3 & A4 – Essential to protect work properly and for transportation
NB – Felt Pens – Never use felt pens, they do not give you the quality needed at this level. Designers use markers, which are very expensive and difficult to learn how to use correctly.
______________________________________________________________________
Tips and Tricks
The Basics
______________________________________________________________________
Click on the links below to take you to the pages:
- Details of exercises to help prepare and warm you up for design drawing, it is the same as in sport, it helps you to get ready to get those ideas down.
______________________________________________________________________
Design Drawing Methods
- Useful method to produce designs quickly in a 3D form that people can identify with easily. Useful for initial ideas and speed designing
- A more advanced method of a sketching to present ideas. Useful for initial ideas and development of ideas, but a clear understanding of how perspective works in essential.
- Used mainly for interiors, but is also useful if you wish to focus upon one side of a building or a row of shops.
- Great for getting an accurate drawing for manufacture and showing detail. Usually used in the final stages of the design process and is mainly done on computer these days
- An alternative method to one-point perspective, with the advantage that it can include measurements. Planometric is popular with interior designers for this accuracy
______________________________________________________________________
Detail and Enhancements
Detail, Shading, Tone and Texturing
- Information with regards to detailing and shading, essential to add depth and realism which is always useful in enabling those around you to understand your designs

- A range of handouts to practice your visualisation skills, by matching 2D views and orthographic projections with 3D views
