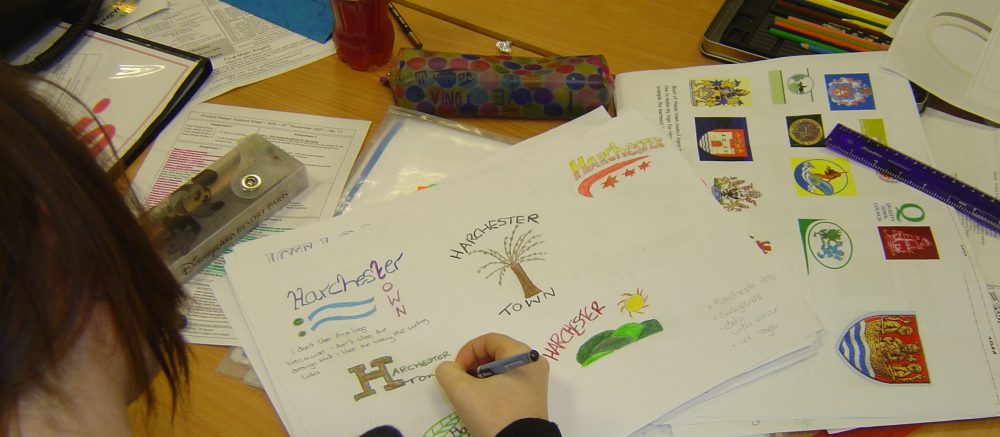GCSE A&D 3D Design Examples
Example – Exam – Level 7
Example – Exam – Level 5
Example – Coursework – Level 9
Example – Coursework – Level 8
Models
Exploring Materials & Concepts
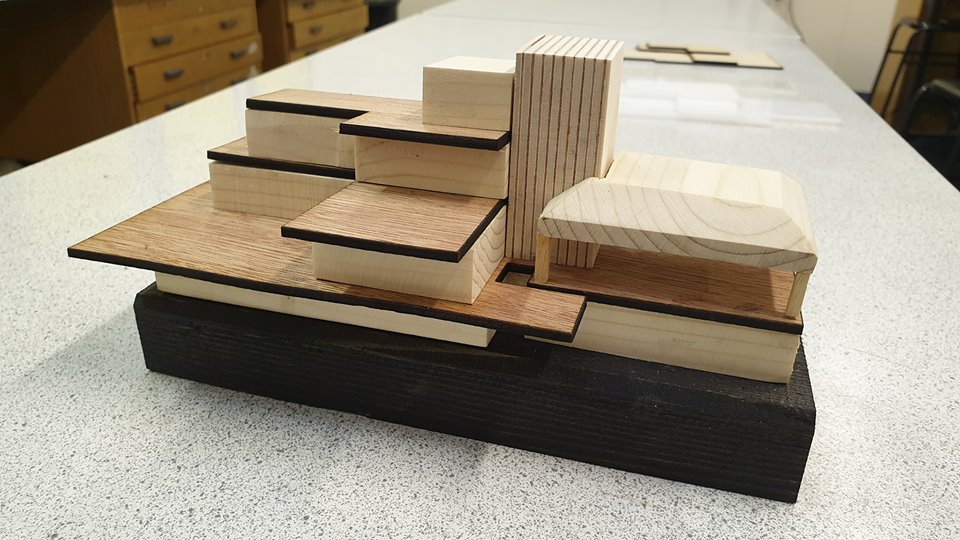
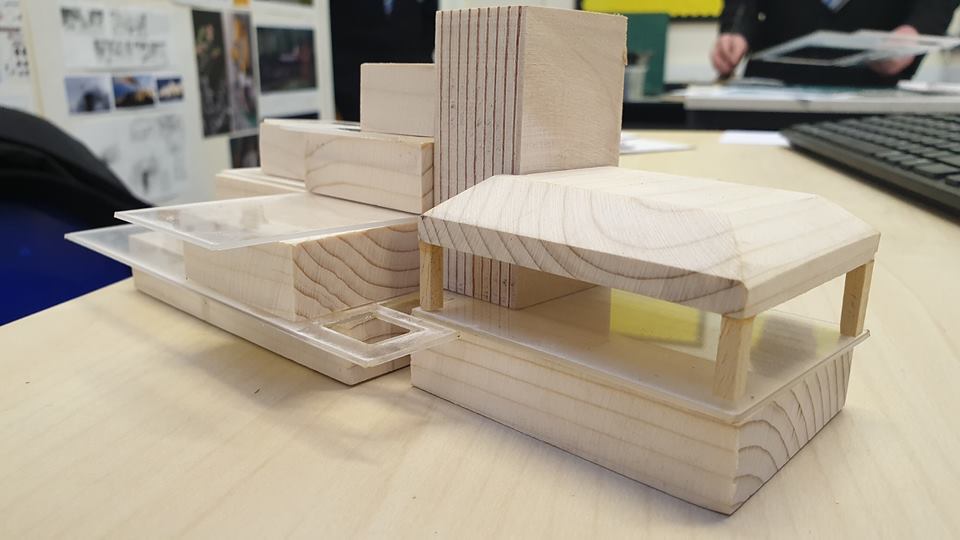
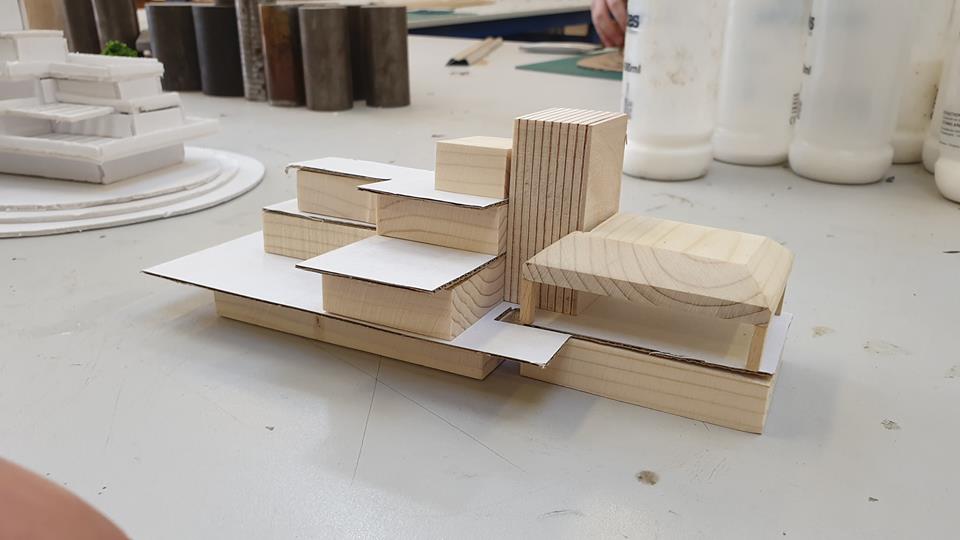
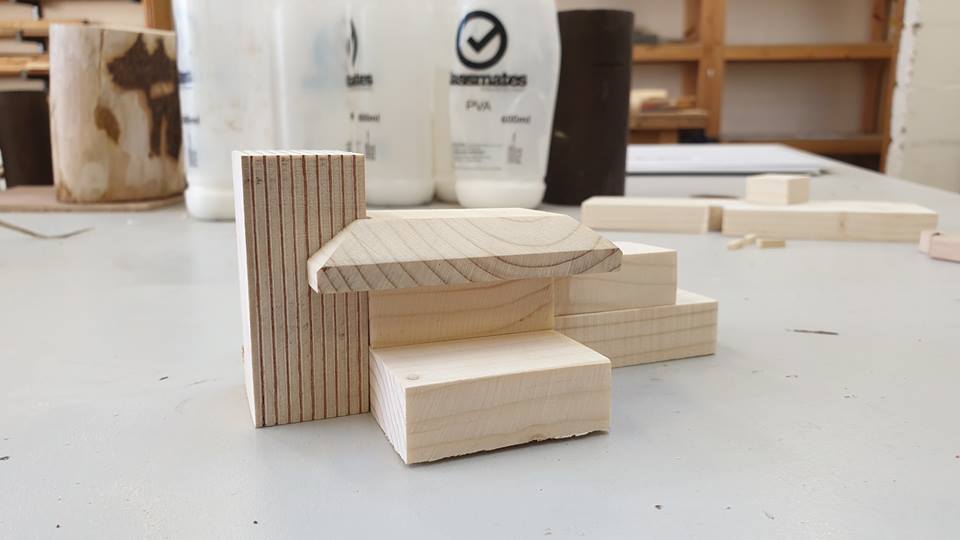
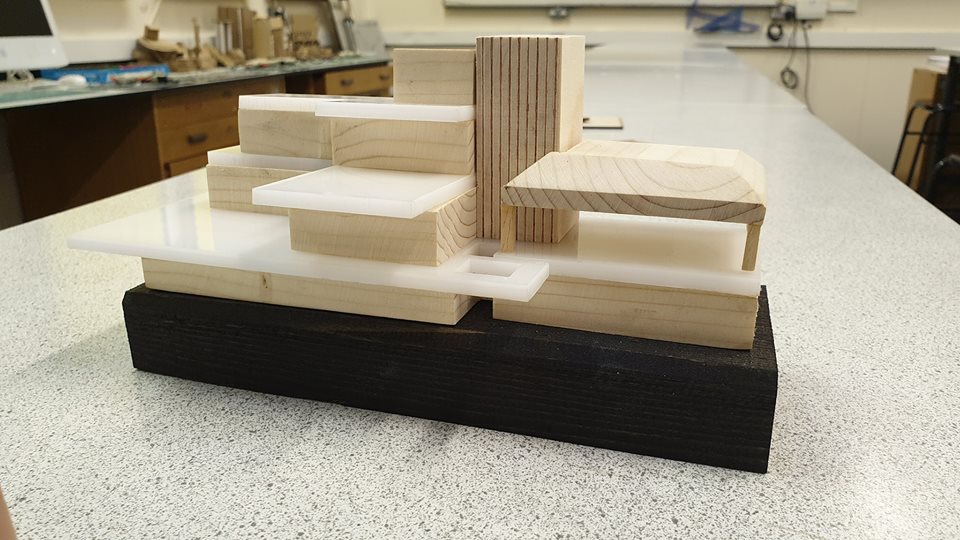
Concept models, using a wide range of materials and techniques based around Parire House and Frank Lloyd Wright style buildings
Folder Work Example
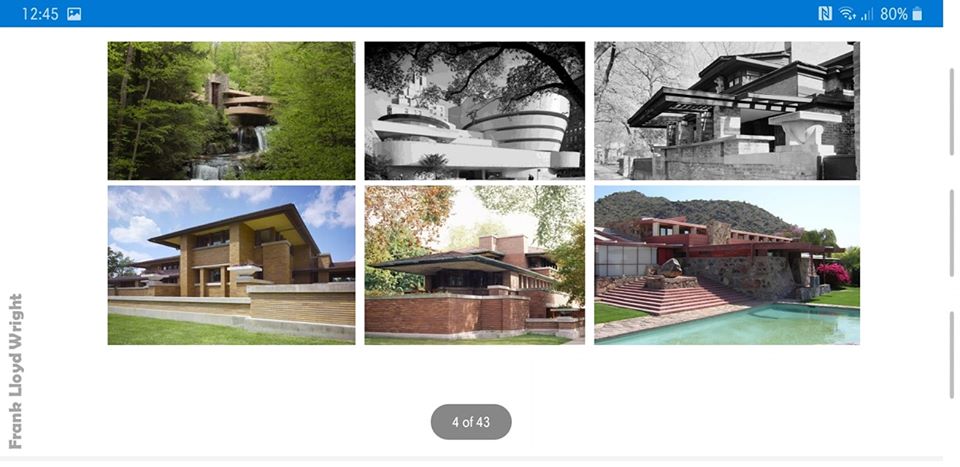
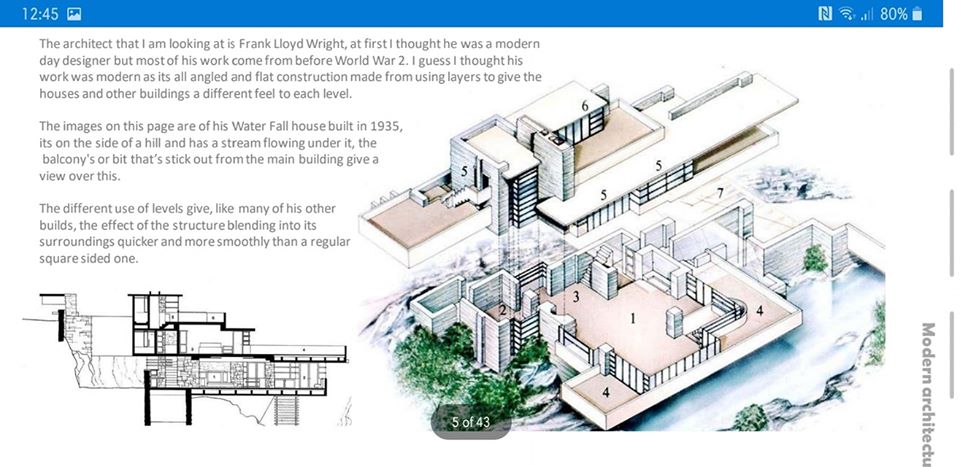
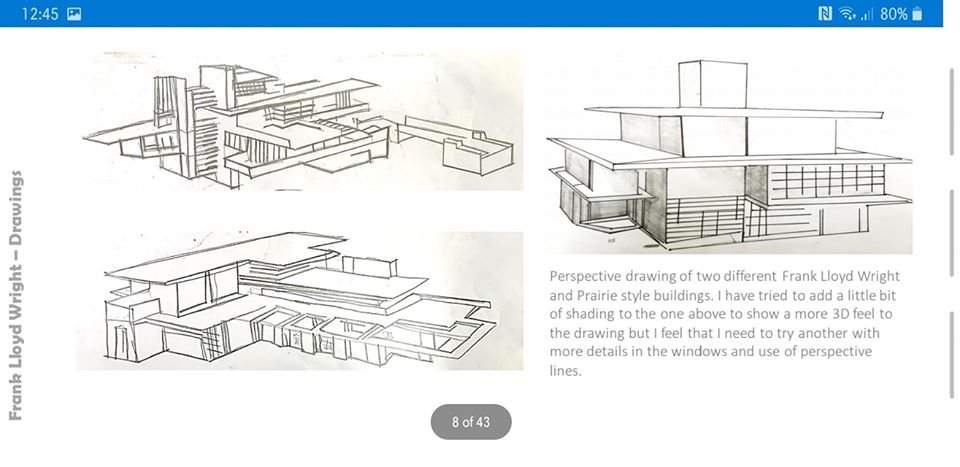
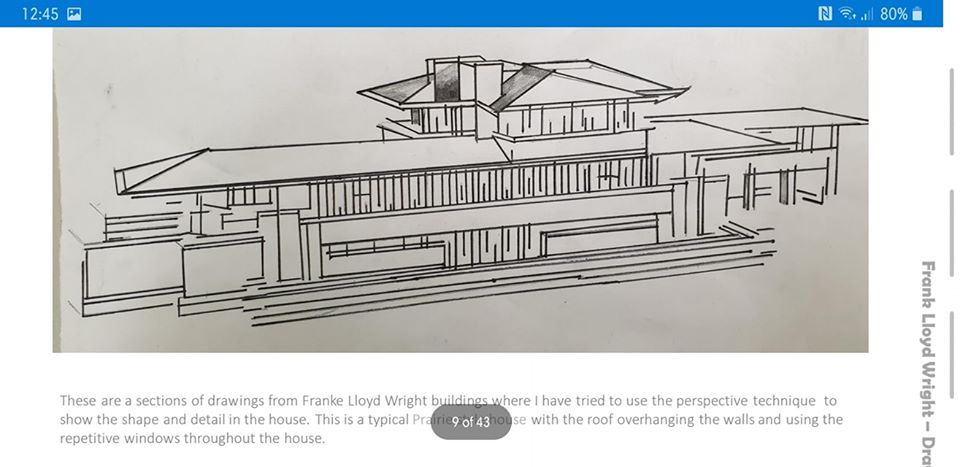
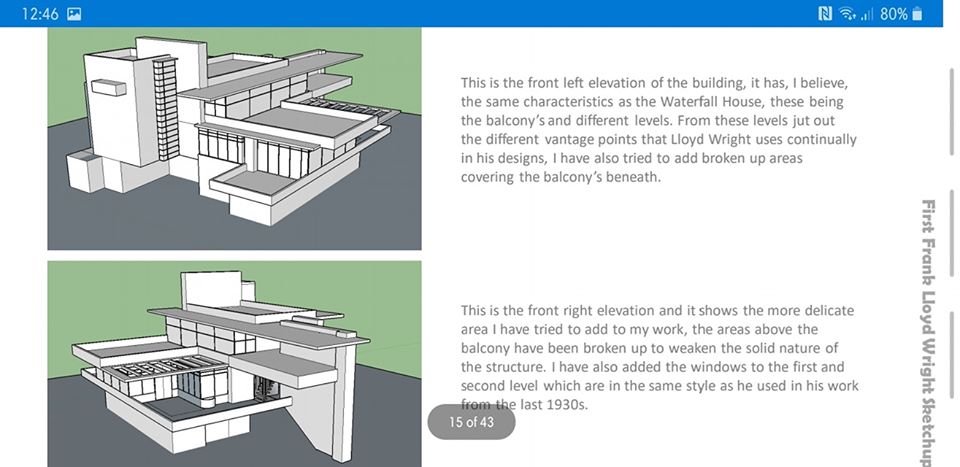
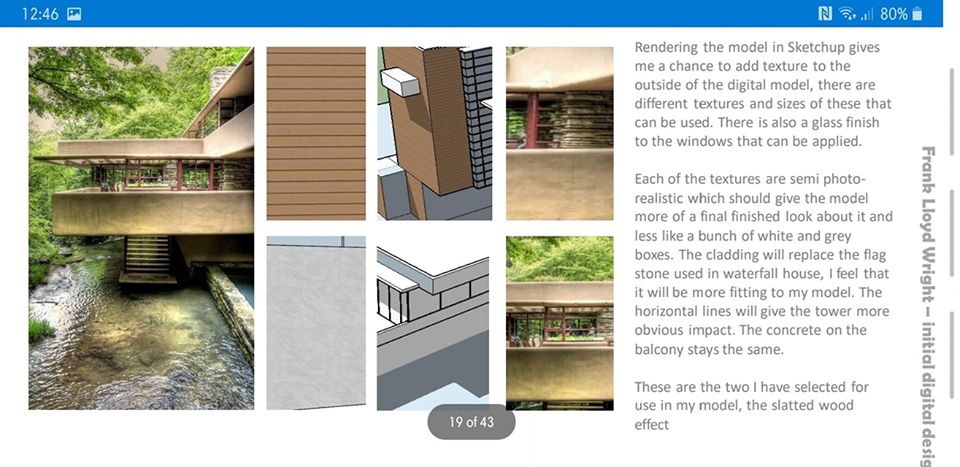
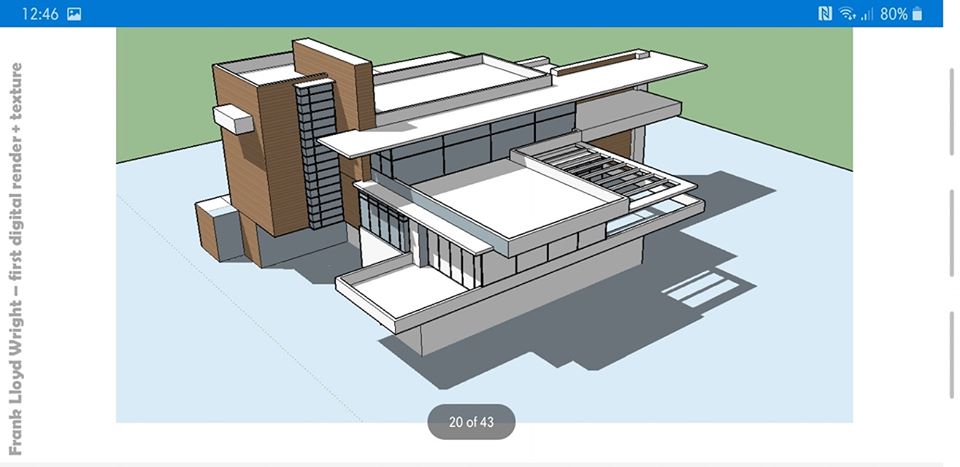
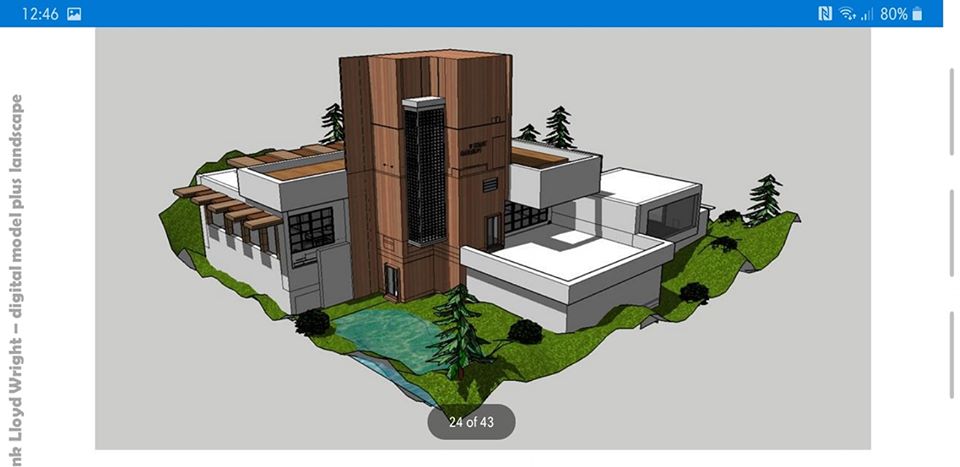
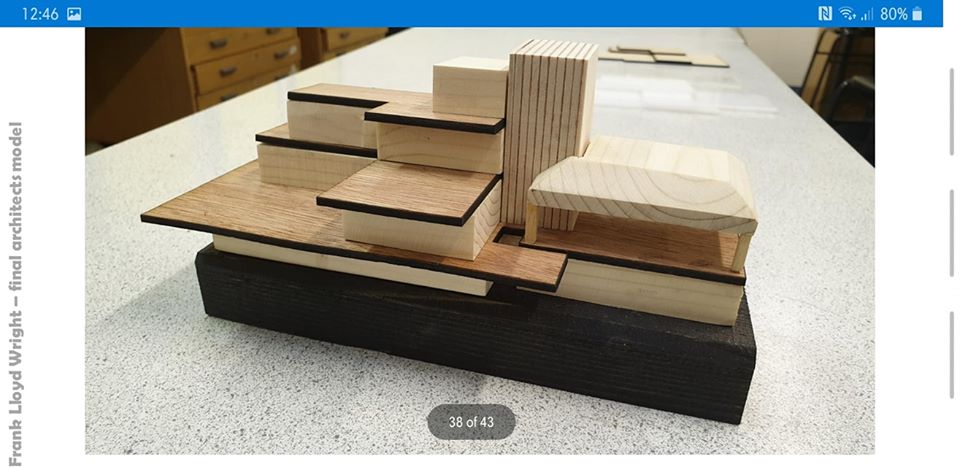
Exploration Studies, Materials & Skills
Detailed photos of a final, 3d printed outcome from the SketchUp architecture work, from the sustained project. This, together with a VRay render of their SketchUp work, gives the students a good set of modelled outcomes.
It is a Frank Lloyd Wright based model, designed on SketchUp, exported as a 3d file, imported into 3d builder on Windows, saved as a stl file with gaps and internals filled in (SketchUp exported has issues), imported into Creality, sized and sent to an Ender Pro 3 printer to be printed about 120 x 120.
V3 Design software package to plot the landscape, made about 250 x 200, exported as a dxf format to the laser cutter and cut into 3mm plywood.
Trees at HO scale from amazon added to give a sense of scale.
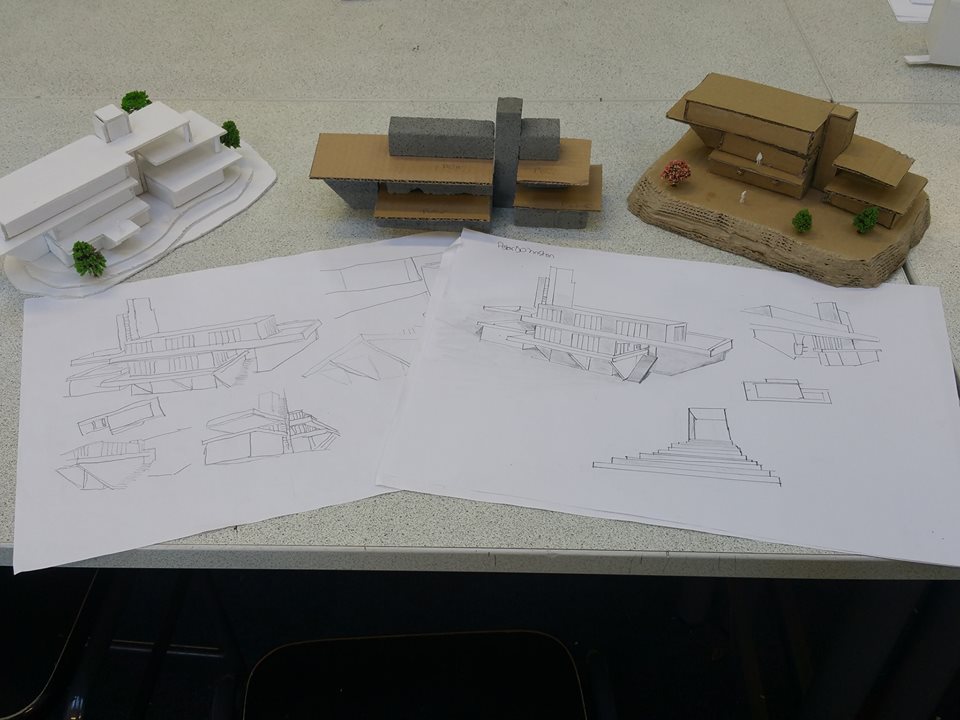
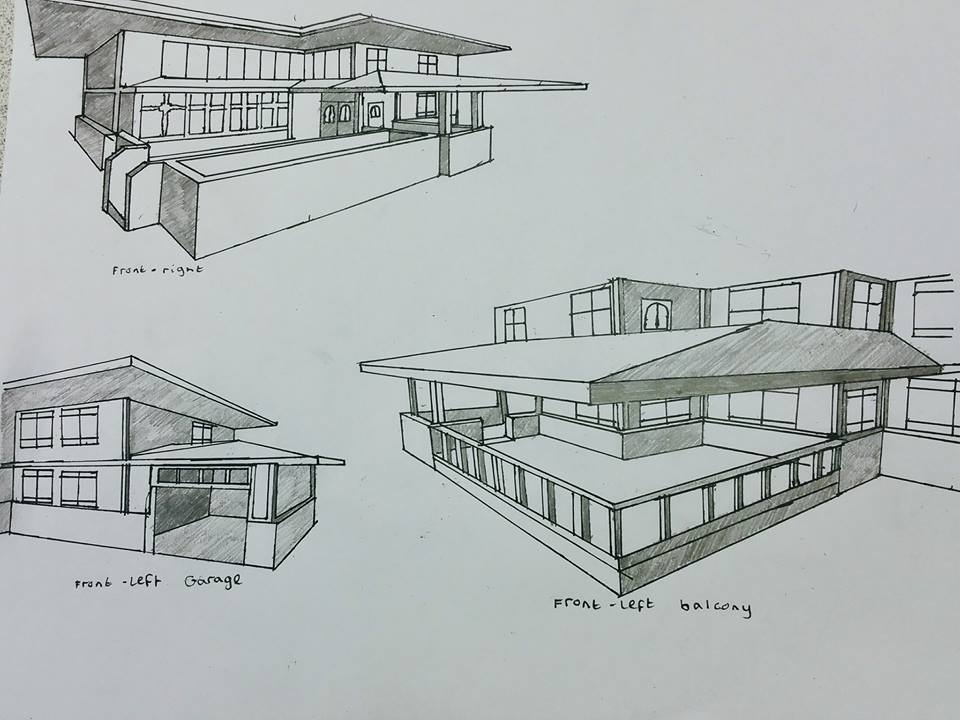
By kind permission of J Teare
